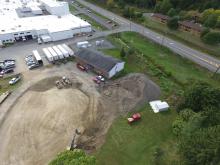The above parking lot was built for additional employee parking. A 3D surface model and machine control were provided for this project. Consulting in the field was also provided to establish control points and calibrate the site for this project. Additionally, construction progress was monitored using Drone Technology. Both aerial imagery and a 3D model of the site were provided.
3D Civil Solutions, LLC flew the job site with our drone once the parking lot was installed to verify in accordance with the design. The above model is a 3D as built/record of the project and was compared to the proposed surface uploaded to the contractor’s equipment by 3D Civil Solutions, LLC.

